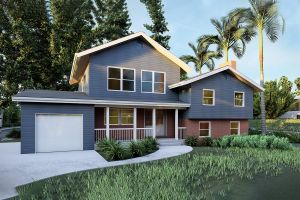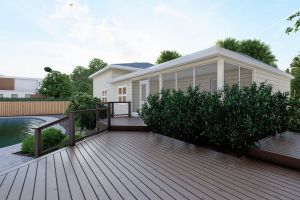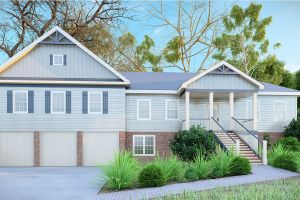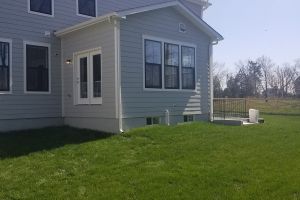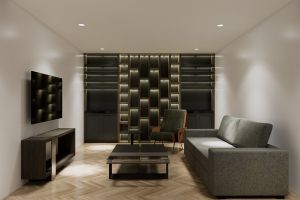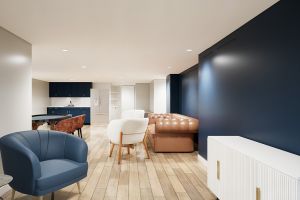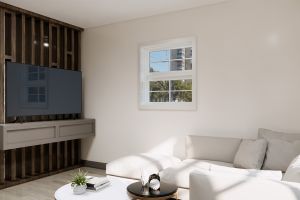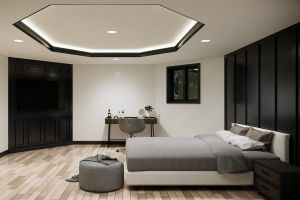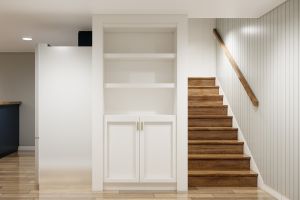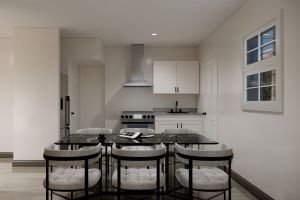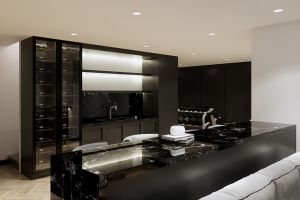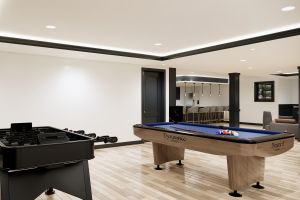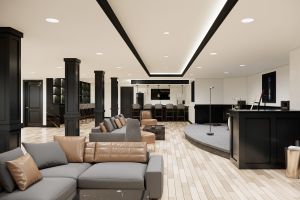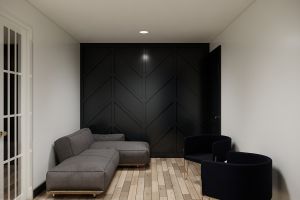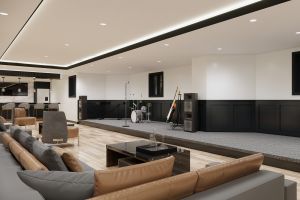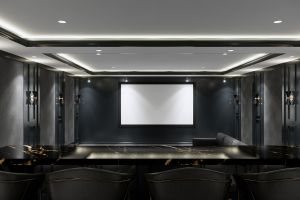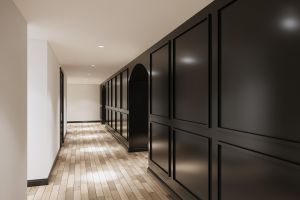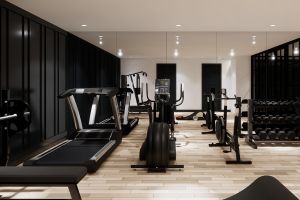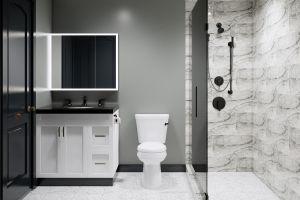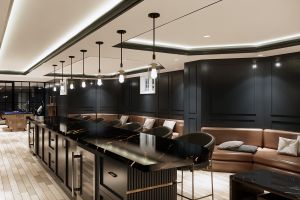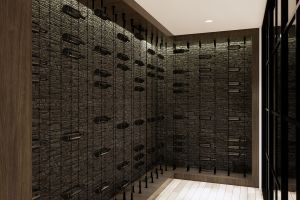Contractors Designer Commercial
Our Work













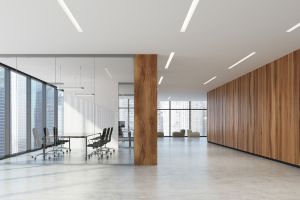
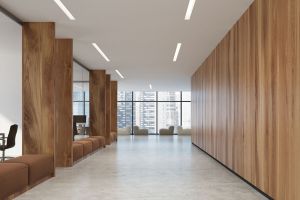
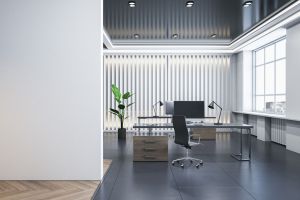
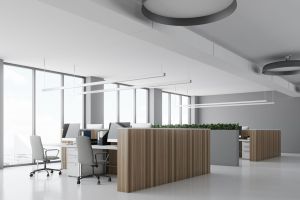

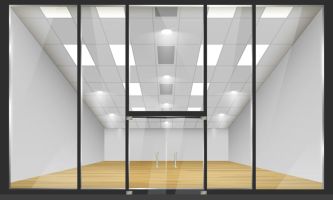
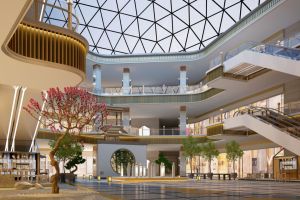
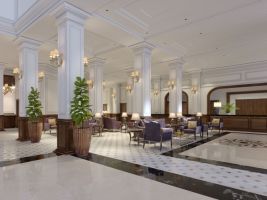
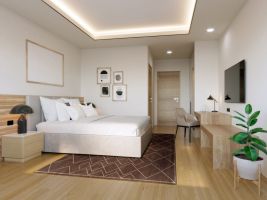
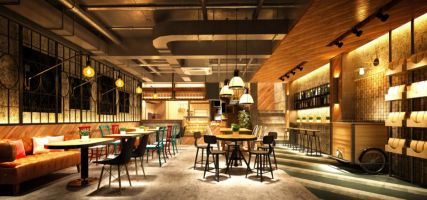
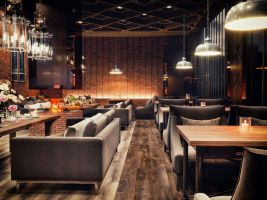

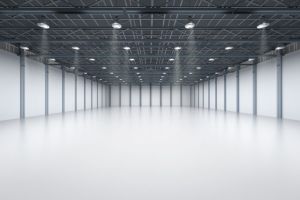
Useful advice for making the most of your inside picture project.
Sharing Information
To start a successful 3D interior picture project, it’s important to gather specific details about the space you want to see. First, clearly say what the space is for, like a home, store, or office. This helps the picture makers know what look and feel you want. Also, tell them about the different rooms, like the living room or kitchen. This helps them make each room look just right.
Give them the architectural and floor plans, too. These are like maps that show how everything should be. Having these plans makes sure the pictures show the space’s size and layout accurately. This way, the final pictures will match exactly what you have in mind.
Design Idea and Appearance
An important part of starting a 3D interior picture project is knowing what the customer wants the inside to look like. This means figuring out the style they like, which sets the mood and look they’re going for. Whether it’s a modern, classic, simple, or any other style, clearly saying what you want helps the picture makers know how to make it look.
Talking about colors and materials is also important. Colors make a big difference in how a place feels, so telling them your favorite colors helps. Also, think about what materials you want for things like floors, walls, and furniture. This helps the picture makers show what everything will look like in the pictures.
Furniture and decorations are important too. Tell them what kind of furniture you like and where you want it in the room. Also, say what kind of decorations you want, like paintings or plants. This helps make the pictures look like how you want your room to be.
Lighting is another important thing to talk about. It changes how a room feels, so tell them if you want lots of natural light or what kind of lamps you like. This helps them show how the room will look in different lights.
Talking about all these things helps the picture makers understand exactly what you want. This makes sure the final pictures look just like how you imagined, with the right style, colors, materials, furniture, decorations, and lighting.
Materials for Quick Review
To make sure the 3D picture team gets your idea just right, giving them reference materials is really helpful. These materials help them understand what you want and guide them in making the pictures. Sharing pictures that inspire you or mood boards can show the atmosphere and look you want for your room. These pictures give them ideas and help them see what you’re aiming for.
Also, showing them photos of furniture or finishes you like can really help. If you have specific furniture or finishes in mind, sharing pictures helps the team know what you want. It helps them see the style, shape, and colors you like, so the final pictures match your expectations.
Giving samples of materials like fabric or flooring is also useful. If you have actual samples, giving them to the team helps them copy those materials accurately in the pictures. This makes the pictures look more realistic and helps you see how the materials will look in your room.
Encouraging customers to share reference materials makes the process more collaborative. It ensures the final pictures match what you want. These materials help connect your ideas with the team’s skills, making the whole process more accurate and satisfying.
Specifications for 3D Pictures
It’s really important to talk about and decide on the exact things needed to make the interior 3D pictures just right. These details help the picture-making company understand what you want.
First, figure out how many pictures you need. Whether it’s just one room or many parts of the inside, saying how many helps them plan better. Also, think about if you need different views to show all the parts of the design well.
Decide how detailed you want the pictures to be. This includes things like how real they should look and what materials and lighting to use. Saying if you want them to look exactly like real life or more like a painting helps them know what to do.
If you want any special things in the pictures, like moving parts or changing lights, make sure to tell them beforehand. This could be things like doors opening or furniture moving. Giving clear instructions or examples helps them make these things happen in the pictures.
Talking about these 3D picture details helps both you and the picture-making company know what to expect. This way, they can make pictures that match what you want for your inside project.
Specifications for 3D Pictures
It’s really important to talk about and decide on the exact things needed to make the interior 3D pictures just right. These details help the picture-making company understand what you want.
First, figure out how many pictures you need. Whether it’s just one room or many parts of the inside, saying how many helps them plan better. Also, think about if you need different views to show all the parts of the design well.
Decide how detailed you want the pictures to be. This includes things like how real they should look and what materials and lighting to use. Saying if you want them to look exactly like real life or more like a painting helps them know what to do.
If you want any special things in the pictures, like moving parts or changing lights, make sure to tell them beforehand. This could be things like doors opening or furniture moving. Giving clear instructions or examples helps them make these things happen in the pictures.
Talking about these 3D picture details helps both you and the picture-making company know what to expect. This way, they can make pictures that match what you want for your inside project.
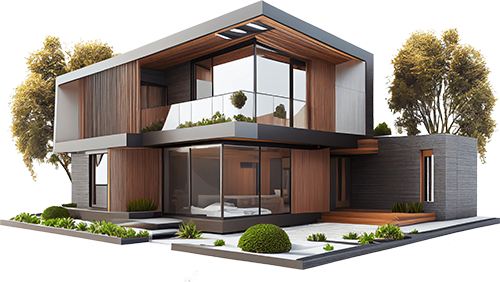
Contact Us
3D Visuals That Capture Hearts and Contracts





















